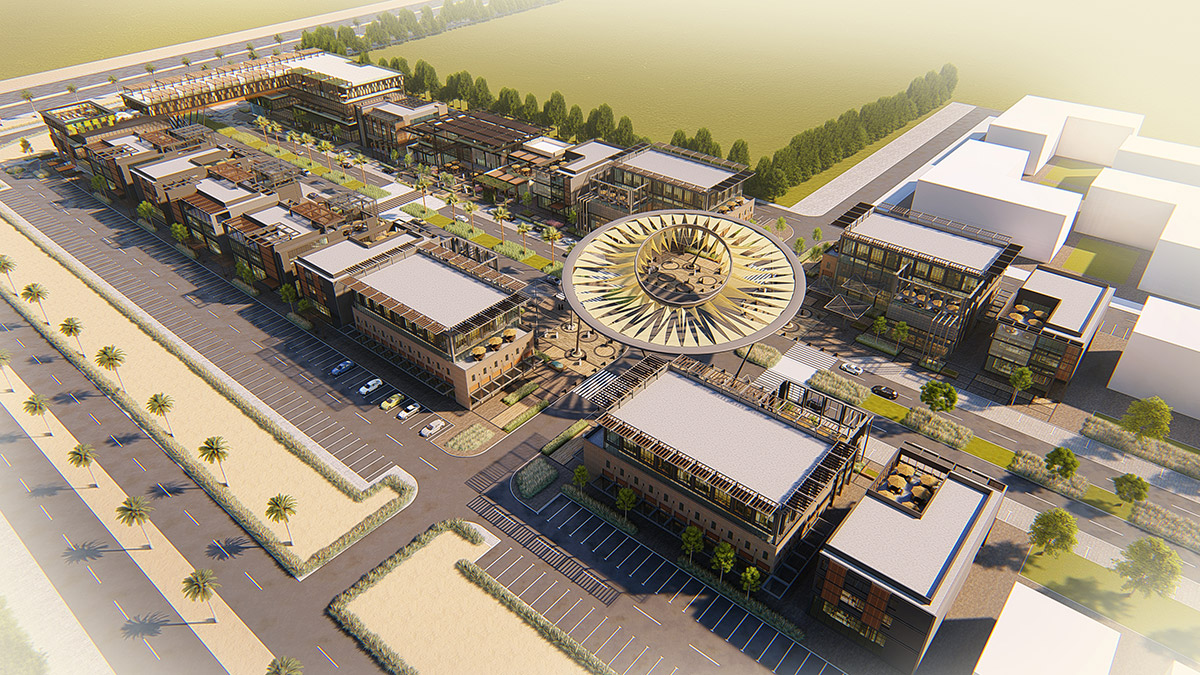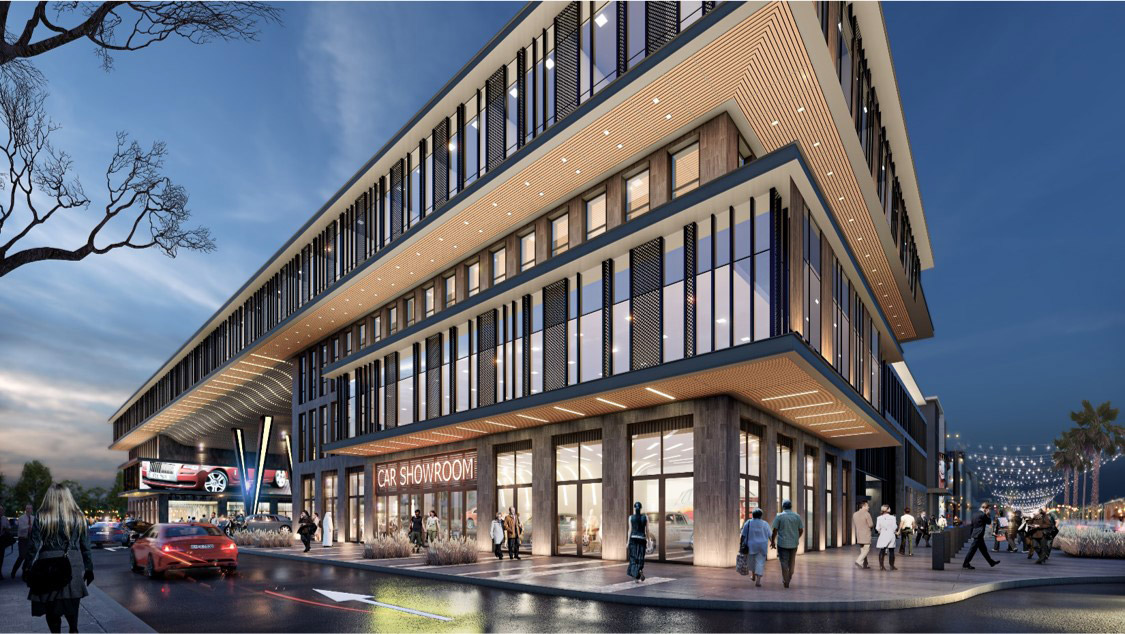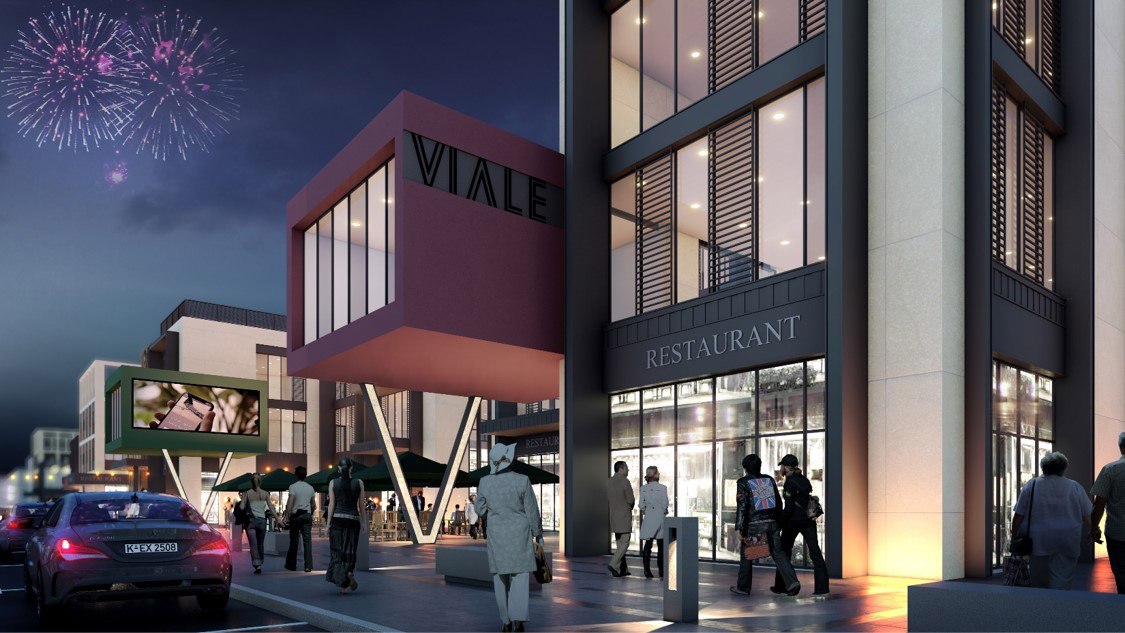Souq Al Haraj Phase 3




Phase 3 is envisioned as a mixed-use development that will be made up of mostly commercial and retail type spaces, with a part focus to residential and office spaces along with a star rated hotel complex.
Phase 3 offers an attractive place for both investors and residents due to its strongly located site, including the Sharjah International Airport, and distance to major developing areas of Sharjah.
Scope:
- Project Delivery Partnership
- Feasibility Study
- Concept Design
- Architectural and Engineering Design
- Construction supervision
- Master Planning and Design


